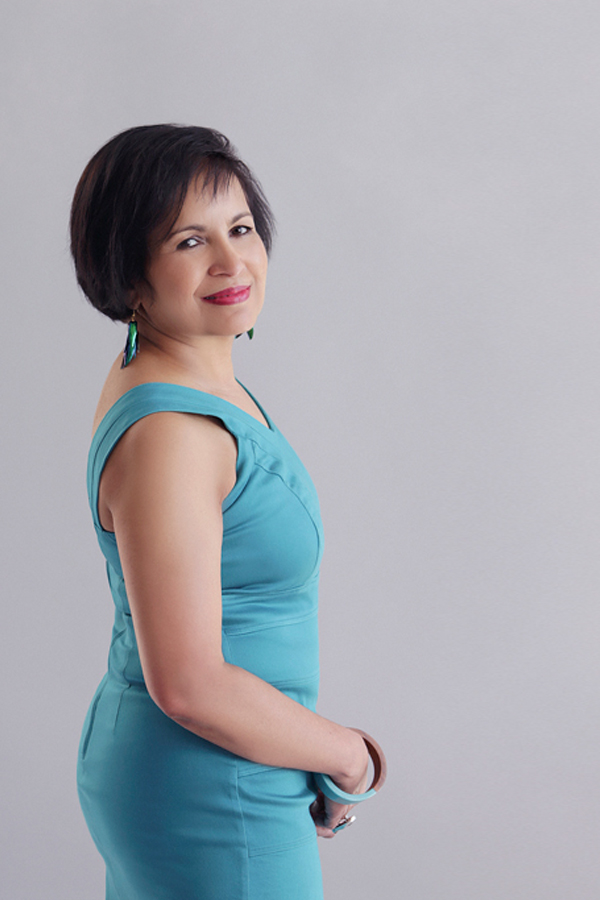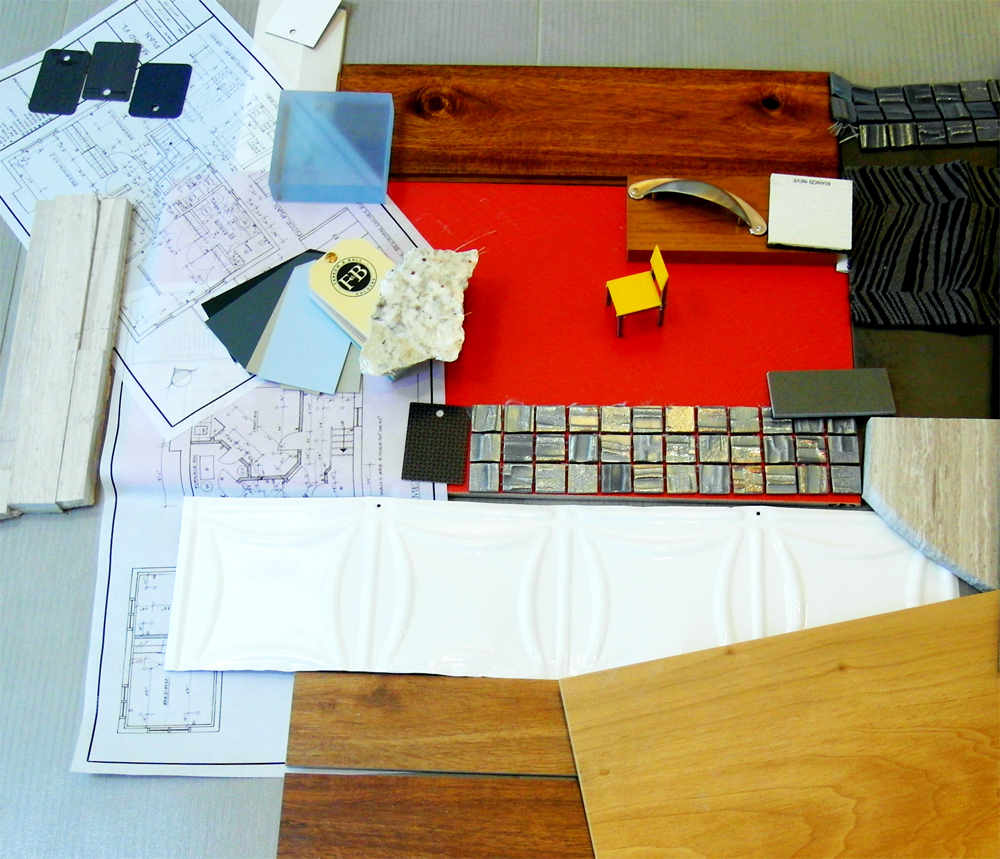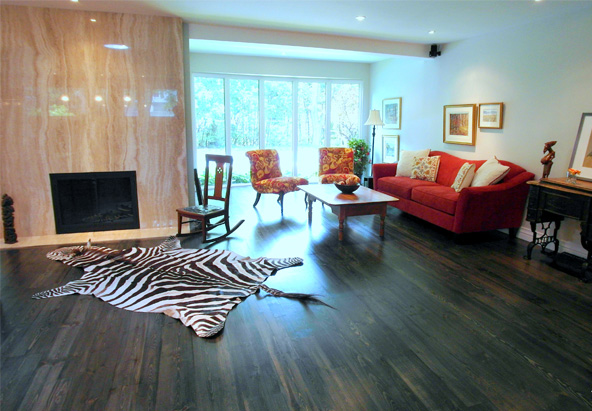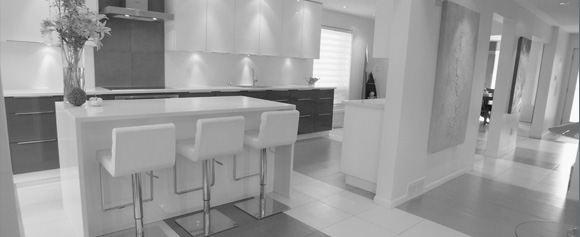Step 1: Consultation
The design consultation is the launching pad for every new project. During this first meeting we will discuss the scope of your project, your goals and your budget. We will ask questions to learn about your tastes, lifestyle, and how you intend to use the space. Please make sure all decision makers are at this meeting and budget two to three hours for this first meeting.
The consultation will cover:
- The scope of your project in detail will include, how you intend to use each space, and your ideas and goals for all area of the home involved in the project.
- We will want to know about your tastes, preferences, like dislikes, style and lifestyle. We will require a collection of images from magazines which show the styles and feel of a room that you get drawn to. This will help us understand the style you like and the direction you would like us to proceed in.
- Having a budget for the project will help us with the materials which are proposed to you. It is best to work out your finances and set an overall budget before you begin the project. If you are unsure about where to begin, we will work with you to determine your goals and help set a realistic budget for your space.
- If there is more than one decision making adult in the household you will assign one to be the contact person for the project. This person will be named in the contract as having the authority to make decisions and sign off on work orders on behalf of both parties. This will also be the person we will have direct contact with and receive direction from during the course of the project.
- We will address any concerns or questions you might have about 7j DESIGN or your project.

Step 2: Deposit Paid & Site Measure
A deposit/retainer will be required before we move forward to set the date for site measure. We will take detailed measurements and photographs of all the spaces involved in your project. The deposit will be credited against your final invoice at the end of the project.
Step 3: Floor Plan
Carefully considered space planning is crucial to a well-designed space. After all the measurements have been taken we will develop floor plans for each room. Floor plans allow us to determine what can fit in a space, how it is arranged, and the scale of each piece. The amount of time this takes will vary depending on the scale of your project. We will schedule a meeting during which we’ll review each floor plan and discuss the benefits of each. It is helpful to have all decision-makers at this meeting.

Step 4: Design Scheme
Once we have decided on a floor plan, the next step is to create the design scheme. This starts with developing a colour scheme and sourcing fixtures and materials. For example, flooring, counters, cabinetry, lighting and any other material required for the project are selected. In other words, this is where it all comes together and every detail is considered.
Throughout this step there will be a fair amount of communication and intermediate meetings to discuss different elements of the design. At the end, you will be presented with carefully edited selections that represent the best choices for your space.
Step 5: Presentation
Once the design scheme is ready a presentation meeting will be scheduled. All decision-makers must be at this meeting. We will go through the design in detail and you will be presented with drawings and samples for each element in the design. By this stage, we should have a complete design scheme that meets your approval. Timely approval of the design scheme is crucial for maintaining accurate pricing.
After the selection is complete we will arrange for the structural engineer to come and access walls being removed and apply for the necessary permits needed for your project. The trade people who will be working on your project will come in and take their own measurements for estimating purposes. Over the course of the project we will bring in any additional trades as necessary.
Step 6: Contract Sign-Off
Before any trades are hired or items are purchased on your behalf you will be signing a contract with us that details the work to be done and the items to be purchased. This contract will also indicate the number of payments and when they will be due. The first payment is due on signing of the contract. Contract is the safety net to make sure we stay on the same page throughout the design execution.
Step 7: Trades Begin Work
We manage the scheduling of the trades and oversee the work to make sure the design is executed properly and with the highest quality workmanship. During our regular site visits we address questions and concerns, correct discrepancies and comment on the quality of work.
Step 8: Follow-up
Throughout the design process we manage the project and stay on top of the details. It’s a cross check to make sure work by trades is underway or has been satisfactorily completed, all concerns have been addressed, payments made, schedule on track, and no detail overlooked. We’ll schedule a brief meeting to review anything left outstanding or any changes that need to be made.
Step 9: Final inspection
At the end of the project we will go through each room together to see if something was left unattended. We’ll arrange to have each thing on the list addressed as quickly and efficiently as possible.


Step 10: Miscellaneous Extras
This step is the catch-all for all the “while we’re at it we might as well...” things that get added to the “to do list” throughout the project. These items will be handled in conjunction with the original project but will be budgeted and invoiced under a separate agreement as an addendum to the original contract.
